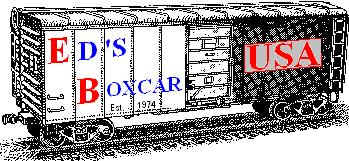|
HOT LIST OVERSTOCK SALE New Model RR Product DCC DCC Decoder Installations MAIL/FAX Order Form Contact / Web Info LINKS ANNOUNCEMENTS INTERNATIONAL SALES & SHIPPING POLICY HOME PAGE |
||||||||||||||||||||||
|
ED's is an on-line Walthers Partner and the only one for the state of Alabama!! Use the link below to order directly from ED'S through Walthers from anywhere!
|
||||||||||||||||||||||
| HOME PAGE TOP OF PAGE | ||||||||||||||||||||||
|
Cornerstone Series(R) Plastic Kits!! NEW N scale Union Station !! Walthers Part # 5-3257, $49.98, currently in stock |
||||||||||||||||||||||
| HOME PAGE TOP OF PAGE | ||||||||||||||||||||||
|
NEW HO scale Passenger Car Washer!! Walthers Part # 5-3186, $19.98, currently in stock |
||||||||||||||||||||||
| HOME PAGE TOP OF PAGE | ||||||||||||||||||||||
|
||||||||||||||||||||||
| HOME PAGE TOP OF PAGE | ||||||||||||||||||||||
|
||||||||||||||||||||||
| HOME PAGE TOP OF PAGE | ||||||||||||||||||||||
|
||||||||||||||||||||||
| HOME PAGE TOP OF PAGE | ||||||||||||||||||||||
|
||||||||||||||||||||||
| HOME PAGE TOP OF PAGE | ||||||||||||||||||||||
